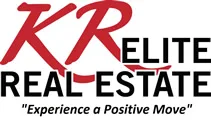113 W 100 N, Kaysville, UT 84037 (MLS # 2079328)
|
A Rare Find! This unique 1911 Craftsman-style home features handsome exterior of 3-tone painted brick / cedar shakes / beadboard siding, welcoming front porch. Charming interior with leaded transom windows / crown molding / real hardwood floors / plantation shutters / 12' & 10' ceilings / lots of natural light, formal sitting room/office (3rd bedroom), decorative archway leads into the large living room, extra height baseboards, spacious dining room with built-in cabinet and 2 doors leading to back patio, tastefully updated kitchen with lots of storage in the bright white cabinets with glass front upper cabinets / tile backsplash / desirable gas range with custom vent hood / custom Dekton counters (highly resistant to stains, scratches and heat) butcher block center island / recessed lighting / oil-rubbed bronze hardware, cheerful sun room with bead board ceiling, generous primary bedroom with 2 ceiling fans / walk-in closet, full bathroom with tiled tub/shower combo with custom European glass doors, and 2nd large bedroom completes the main floor. Finished basement with family room (could be large 4th bedroom) and 3/4 bath, laundry and storage. All situated on convenient corner lot with dual driveway access, 2 detached 2-car garages (one is extra height for RV) plus RV parking, expansive covered/uncovered patio area for large family gatherings, custom outdoor Catio plus storage shed. Brand New Roof 4-28-25 and brand new AC! Schedule via Aligned Showings.
| DAYS ON MARKET | 4 | LAST UPDATED | 4/24/2025 |
|---|---|---|---|
| YEAR BUILT | 1911 | COMMUNITY | Kaysville; Fruit Heights; Layton |
| GARAGE SPACES | 4.0 | COUNTY | Davis |
| STATUS | Active | PROPERTY TYPE(S) | Single Family |
| Elementary School | Columbia |
|---|---|
| Jr. High School | Kaysville |
| High School | Davis |
| ADDITIONAL DETAILS | |
| AIR | Ceiling Fan(s), Central Air |
|---|---|
| AIR CONDITIONING | Yes |
| APPLIANCES | Freezer, Gas Range, Oven, Range, Water Softener Owned |
| AREA | Kaysville; Fruit Heights; Layton |
| BASEMENT | None, Partial, Yes |
| CONSTRUCTION | Brick |
| GARAGE | Yes |
| HEAT | Forced Air |
| INTERIOR | Walk-In Closet(s) |
| LOT | 0.44 acre(s) |
| LOT DESCRIPTION | Corner Lot |
| LOT DIMENSIONS | 0.0x0.0x0.0 |
| PARKING | RV Access/Parking |
| SEWER | Public Sewer |
| STORIES | 2 |
| STYLE | Ranch/Rambler |
| TAXES | 2863 |
MORTGAGE CALCULATOR
TOTAL MONTHLY PAYMENT
0
P
I
*Estimate only
| SATELLITE VIEW |
| / | |
We respect your online privacy and will never spam you. By submitting this form with your telephone number
you are consenting for Kathryn
Roessler to contact you even if your name is on a Federal or State
"Do not call List".
Listed with RE/MAX Associates
The multiple listing information is provided by UtahRealEstate.com from a copyrighted compilation of listings. The compilation of listings and each individual listing are © 2025 UtahRealEstate.com, All Rights Reserved. The information provided is for consumers' personal, non-commercial use and may not be used for any purpose other than to identify prospective properties consumers may be interested in purchasing. Information deemed reliable but not guaranteed accurate. Buyer to verify all information.
This IDX solution is (c) Diverse Solutions 2025.
































