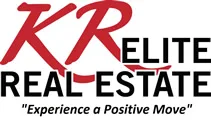454 E MUTTON HOLLOW RD N, Kaysville, UT 84037 (MLS # 2082373)
|
With 1.38 acres of lush landscape, this exceptional estate offers the perfect blend of luxury, privacy, and functionality. A year-round stream winds through the private backyard, creating a tranquil setting for outdoor living. Multiple decks, a charming gazebo, and an in-ground swimming pool add to your private oasis, while a detached shop and additional storage sheds cater to every lifestyle need. The oversized four-car garage is a true highlight, offering ample room for vehicles, an additional workshop space, and a dedicated bathroom and pool room, not included in the home's room count, for effortless transitions from outdoor to indoor living. The garage also features a convenient pull-through entrance to the backyard, adding both utility and ease. Inside, superior comfort is ensured by dual heating systems-forced air and radiant in-floor heating-combined with spray foam and batt insulation for optimal efficiency. The radiant system has been recently upgraded with a new heating manifold and ten high-efficiency Grundfos circulation pumps. A newer 50-year roof, rebar-reinforced and heat-ready driveway, and permanent Jellyfish exterior lighting further elevate the home's lasting value and elegance. The upper level includes a private mother-in-law suite, complete with a full kitchen, bathroom, bedroom, and living area-ideal for extended family or guests. Located within close proximity to several schools, including Morgan Elementary, home to a French Immersion program, this property combines timeless craftsmanship with modern convenience in one of the area's most desirable settings.
| DAYS ON MARKET | 29 | LAST UPDATED | 5/3/2025 |
|---|---|---|---|
| YEAR BUILT | 1990 | COMMUNITY | Kaysville; Fruit Heights; Layton |
| GARAGE SPACES | 4.0 | COUNTY | Davis |
| STATUS | Active | PROPERTY TYPE(S) | Single Family |
| Elementary School | Morgan |
|---|---|
| Jr. High School | Fairfield |
| High School | Layton |
| ADDITIONAL DETAILS | |
| AIR | Central Air |
|---|---|
| AIR CONDITIONING | Yes |
| APPLIANCES | Disposal, Gas Range, Oven, Range |
| AREA | Kaysville; Fruit Heights; Layton |
| BASEMENT | Full, Yes |
| CONSTRUCTION | Brick, Cement Siding |
| EXTERIOR | Balcony, Lighting |
| FIREPLACE | Yes |
| GARAGE | Yes |
| HEAT | Fireplace Insert, Forced Air, Radiant, Radiant Floor |
| INTERIOR | In-Law Floorplan, Walk-In Closet(s) |
| LOT | 1.38 acre(s) |
| LOT DESCRIPTION | Private, Secluded, Wooded |
| LOT DIMENSIONS | 0.0x0.0x0.0 |
| PARKING | RV Access/Parking, Attached |
| POOL | Yes |
| POOL DESCRIPTION | Fiberglass, In Ground, Private |
| SEWER | Public Sewer |
| STORIES | 3 |
| STYLE | Victorian |
| TAXES | 3552 |
| UTILITIES | Natural Gas Available, Natural Gas Connected, Electricity Connected, Sewer Connected, Water Connected |
| VIEW | Yes |
| VIEW DESCRIPTION | Mountain(s) |
| WATERFRONT DESCRIPTION | Stream |
| ZONING | RES |
MORTGAGE CALCULATOR
TOTAL MONTHLY PAYMENT
0
P
I
*Estimate only
| SATELLITE VIEW |
| / | |
We respect your online privacy and will never spam you. By submitting this form with your telephone number
you are consenting for Kathryn
Roessler to contact you even if your name is on a Federal or State
"Do not call List".
Listed with RE/MAX Associates
The multiple listing information is provided by UtahRealEstate.com from a copyrighted compilation of listings. The compilation of listings and each individual listing are © 2025 UtahRealEstate.com, All Rights Reserved. The information provided is for consumers' personal, non-commercial use and may not be used for any purpose other than to identify prospective properties consumers may be interested in purchasing. Information deemed reliable but not guaranteed accurate. Buyer to verify all information.
This IDX solution is (c) Diverse Solutions 2025.



















































