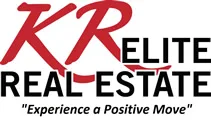3544 S 4300 W, West Haven, UT 84401 (MLS # 2085273)
|
Discover your dream townhome nestled in a serene community designed for comfort, convenience, and a touch of luxury. This stunning end unit is the pinnacle of spacious living, boasting ample natural light and a west-facing orientation for those delightful evening sunsets on your private, fully fenced patio. Enjoy your outdoor moments in a shaded oasis, perfect for morning coffees or evening gatherings. As a bonus, your new home comes equipped with a garage ready for your electric vehicle, complete with its own wiring for a hassle-free charging experience. Say goodbye to snow shoveling and lawn care worries, as the HOA thoughtfully covers all snow removal and yard maintenance, allowing you to focus on the things you love. Inside, you'll find generously sized bedrooms that invite relaxation, including a master suite that features a luxurious oversized tub-ideal for unwinding after a long day. A spacious walk-in closet provides ample storage, making organization a breeze. Take advantage of the fantastic amenities right at your doorstep: enjoy scenic walking trails, beautifully maintained parks, and even a pickle-ball court to keep active and socialize! Need a spot for your special celebrations? The clubhouse is ready to accommodate family gatherings, baby showers, or any event you desire. This property is the perfect blend of affordability and class, making it an exceptional place to call home. Don't miss out on this incredible opportunity-schedule a viewing today and start living your best life in this beautiful townhome!
| DAYS ON MARKET | 24 | LAST UPDATED | 5/27/2025 |
|---|---|---|---|
| TRACT | COURTYARD AT GREEN | YEAR BUILT | 2022 |
| COMMUNITY | Ogdn; W Hvn; Ter; Rvrdl | GARAGE SPACES | 2.0 |
| COUNTY | Weber | STATUS | Active |
| PROPERTY TYPE(S) | Condo/Townhouse/Co-Op |
| Elementary School | Country View |
|---|---|
| Jr. High School | Rocky Mt |
| High School | Fremont |
| PRICE HISTORY | |
| Prior to May 27, '25 | $425,000 |
|---|---|
| May 27, '25 - Today | $419,000 |
| ADDITIONAL DETAILS | |
| AIR | Central Air |
|---|---|
| AIR CONDITIONING | Yes |
| AMENITIES | Insurance |
| APPLIANCES | Disposal, Oven, Range |
| AREA | Ogdn; W Hvn; Ter; Rvrdl |
| BASEMENT | None |
| CONSTRUCTION | Cement Siding |
| GARAGE | Yes |
| HEAT | Forced Air |
| HOA DUES | 165|Monthly |
| INTERIOR | Granite Counters, Walk-In Closet(s) |
| LOT | 2614 sq ft |
| LOT DIMENSIONS | 0.0x0.0x0.0 |
| PARKING | Attached |
| STORIES | 2 |
| STYLE | Townhouse; Row-end |
| SUBDIVISION | COURTYARD AT GREEN |
| TAXES | 1949 |
| UTILITIES | Natural Gas Available, Natural Gas Connected, Electricity Connected, Sewer Connected, Water Connected |
| VIEW | Yes |
| VIEW DESCRIPTION | Mountain(s) |
MORTGAGE CALCULATOR
TOTAL MONTHLY PAYMENT
0
P
I
*Estimate only
| SATELLITE VIEW |
| / | |
We respect your online privacy and will never spam you. By submitting this form with your telephone number
you are consenting for Kathryn
Roessler to contact you even if your name is on a Federal or State
"Do not call List".
Listed with ERA Brokers Consolidated (Ogden)
The multiple listing information is provided by UtahRealEstate.com from a copyrighted compilation of listings. The compilation of listings and each individual listing are © 2025 UtahRealEstate.com, All Rights Reserved. The information provided is for consumers' personal, non-commercial use and may not be used for any purpose other than to identify prospective properties consumers may be interested in purchasing. Information deemed reliable but not guaranteed accurate. Buyer to verify all information.
This IDX solution is (c) Diverse Solutions 2025.





























