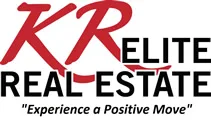10960 N ANDERSON WAY, Tremonton, UT 84337 (MLS # 2087463)
|
Paradise with Unmatched Views - 4,052 Sq Ft on Half an Acre This one-of-a-kind 4,052 sq ft home is a dream come true for those who love to play, entertain, and enjoy nature-all from the comfort of home. Situated on a generous half-acre lot, the property offers stunning panoramic views of the mountains and valley, captured perfectly through massive windows in the brand-new kitchen. Inside, the layout is designed with both imagination and functionality in mind. A sprawling playroom awaits, featuring space for a trampoline, foam pit, loft, and a future slide-perfect for entertaining during long winter days. A dedicated flex room is ready to become a hot tub oasis or ball pit escape, while the home office doubles as a personal gym, with room for lifting and movement. For those who love to unwind, the lounge area is ideal for a pool table, neon signs, and laid-back fun. Two atriums provide tranquil indoor garden space for trees, seasonal dcor, or your own creative flair, and a greenhouse offers the perfect spot to grow year-round. Though not fully finished, the vision is nearly complete. The occupancy permit is anticipated by mid-June, with flooring, trim, and other finishing touches left to personalize to your taste. This is a rare opportunity to own a large, thoughtfully designed home that celebrates life, play, and the beauty of nature. After a little work, you would easily have over 100k in equity.
| DAYS ON MARKET | 20 | LAST UPDATED | 5/24/2025 |
|---|---|---|---|
| TRACT | MARBLE HILL | YEAR BUILT | 2025 |
| COMMUNITY | Trmntn; Thtchr; Hnyvl; Dwyvl | GARAGE SPACES | 3.0 |
| COUNTY | Box Elder | STATUS | Active |
| PROPERTY TYPE(S) | Single Family |
| Elementary School | McKinley |
|---|---|
| Jr. High School | Bear River |
| High School | Bear River |
| ADDITIONAL DETAILS | |
| AIR | Ceiling Fan(s), Central Air |
|---|---|
| AIR CONDITIONING | Yes |
| AREA | Trmntn; Thtchr; Hnyvl; Dwyvl |
| BASEMENT | None |
| CONSTRUCTION | Aluminum Siding, Cedar |
| EXTERIOR | Lighting |
| GARAGE | Yes |
| HEAT | Forced Air |
| INTERIOR | In-Law Floorplan, Master Downstairs, Vaulted Ceiling(s), Walk-In Closet(s) |
| LOT | 0.47 acre(s) |
| LOT DESCRIPTION | Secluded |
| LOT DIMENSIONS | 0.0x0.0x0.0 |
| PARKING | Attached |
| SEWER | Septic Tank |
| STORIES | 1 |
| STYLE | Ranch/Rambler |
| SUBDIVISION | MARBLE HILL |
| TAXES | 1401 |
| UTILITIES | Natural Gas Available, Natural Gas Connected, Electricity Connected, Sewer Connected, Water Connected |
| VIEW | Yes |
| VIEW DESCRIPTION | Mountain(s), Valley |
| WATER | Private, Well |
MORTGAGE CALCULATOR
TOTAL MONTHLY PAYMENT
0
P
I
*Estimate only
| SATELLITE VIEW |
| / | |
We respect your online privacy and will never spam you. By submitting this form with your telephone number
you are consenting for Kathryn
Roessler to contact you even if your name is on a Federal or State
"Do not call List".
Listed with Intermountain Properties
The multiple listing information is provided by UtahRealEstate.com from a copyrighted compilation of listings. The compilation of listings and each individual listing are © 2025 UtahRealEstate.com, All Rights Reserved. The information provided is for consumers' personal, non-commercial use and may not be used for any purpose other than to identify prospective properties consumers may be interested in purchasing. Information deemed reliable but not guaranteed accurate. Buyer to verify all information.
This IDX solution is (c) Diverse Solutions 2025.
































