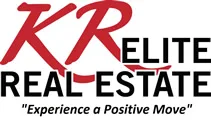1983 W RANCH RD, Farmington, UT 84025 (MLS # 2087888)
|
Welcome to 1983 Ranch Rd, an entertainer's dream on over 1 acre of horse eligible property! Enter into this one-of-a-kind, modern-inspired semi-custom home that blends architectural sophistication with warm, livable design. The custom steel entryway pivot door is just a touch of what this home has in store for the new owners. Single-level living with soaring ceilings, polished concrete floors with brass inlays, and an open floor plan connecting the kitchen, dining, and living areas make this an ideal home. The custom Chef's kitchen boasts Carrara marble floors, an oversized island, built-in appliance garages, ice machine, soda fountain, and bottle filling station. Enjoy outdoor living in the comfort of your home with the tailored hydraulic open-air hanger door in the living room overlooking the kitchen and dining space. The newly added deck, clear cedar ceiling, custom lighting, and steel pergola set the ambiance for a perfect outdoor dinner or celebration. For preferred evenings indoors, your family will have the luxury of enjoying an in-home theater room, gym, loft space that serves as a game room, or a beautiful mezzanine perfect for an in-home office or creative space. Bedrooms are thoughtfully appointed throughout the home, offering comfort and privacy. The spacious primary suite is privately located away from guest bedrooms, creating a peaceful retreat. It features a generous open-concept layout, oversized walk-in closet with custom built-in cabinetry and shelving, and a beautifully designed ensuite bathroom. Standout features of this home include Shou Sugi ban siding, built-in SONOS speakers throughout, custom windows, a 50 year standing seam metal roof, and landscape lighting to name a few of many! This is a true showpiece where no detail was overlooked! Located near Station Park, this premier location is a short walk to Eagle Bay Elementary, a 6 minute drive to Lagoon, and a 35 minute drive to Salt Lake Airport. Enjoy the perks of a major city from a serene neighborhood.
| DAYS ON MARKET | 16 | LAST UPDATED | 5/28/2025 |
|---|---|---|---|
| TRACT | FARMINGTON RANCHES | YEAR BUILT | 2003 |
| COMMUNITY | Bntfl; NSL; Cntrvl; WdX; Frmtn | GARAGE SPACES | 4.0 |
| COUNTY | Davis | STATUS | Active |
| PROPERTY TYPE(S) | Single Family |
| Elementary School | Farmington |
|---|---|
| Jr. High School | Farmington |
| High School | Davis |
| ADDITIONAL DETAILS | |
| AIR | Ceiling Fan(s), Central Air |
|---|---|
| AIR CONDITIONING | Yes |
| APPLIANCES | Disposal, Dryer, Gas Range, Microwave, Oven, Range, Refrigerator, Washer |
| AREA | Bntfl; NSL; Cntrvl; WdX; Frmtn |
| CONSTRUCTION | Brick, Cedar, Other, Stucco |
| EXTERIOR | Gas Grill, Lighting |
| GARAGE | Yes |
| HEAT | Central, Forced Air, Natural Gas |
| HOA DUES | 300|Annually |
| INTERIOR | Vaulted Ceiling(s), Walk-In Closet(s) |
| LOT | 1.05 acre(s) |
| LOT DESCRIPTION | Secluded |
| LOT DIMENSIONS | 0.0x0.0x0.0 |
| PARKING | RV Access/Parking, Attached |
| SEWER | Public Sewer |
| STORIES | 2 |
| STYLE | Ranch/Rambler |
| SUBDIVISION | FARMINGTON RANCHES |
| TAXES | 5237 |
| UTILITIES | Natural Gas Available, Natural Gas Connected, Electricity Connected, Sewer Connected, Water Connected |
| VIEW | Yes |
| VIEW DESCRIPTION | Mountain(s) |
| ZONING | AE |
MORTGAGE CALCULATOR
TOTAL MONTHLY PAYMENT
0
P
I
*Estimate only
| SATELLITE VIEW |
| / | |
We respect your online privacy and will never spam you. By submitting this form with your telephone number
you are consenting for Kathryn
Roessler to contact you even if your name is on a Federal or State
"Do not call List".
Listed with Summit Sotheby's International Realty
The multiple listing information is provided by UtahRealEstate.com from a copyrighted compilation of listings. The compilation of listings and each individual listing are © 2025 UtahRealEstate.com, All Rights Reserved. The information provided is for consumers' personal, non-commercial use and may not be used for any purpose other than to identify prospective properties consumers may be interested in purchasing. Information deemed reliable but not guaranteed accurate. Buyer to verify all information.
This IDX solution is (c) Diverse Solutions 2025.




























