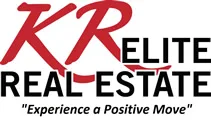1463 KAYS CREEK DR ST, Layton, UT 84040 (MLS # 2089010)
|
Welcome to 1463 Kays Creek Dr where modern comfort meets unbeatable East Layton charm! This beautifully updated 4-bedroom, 2.5-bath home offers 2,257 sq ft of thoughtfully designed living space, including a professionally converted sunroom that adds warmth and functionality year-round. Nestled in a quiet, established neighborhood, this home boasts gorgeous curb appeal with a stucco exterior upgrade and extra foam insulation for enhanced energy efficiency. Step inside to find remodeled bathrooms, upgraded appliances, and spacious living areas perfect for both relaxing and entertaining. Enjoy quick access to some of Layton's best amenities-just minutes from Valley View Golf Course, scenic Adams Reservoir, and Kays Creek Parkway Trail, offering miles of walking, biking, and serene nature views. With parks, top-rated schools, and shopping all close by, this location truly has it all. This is more than just a house-it's a place to call home. Don't miss your chance to own this East Layton gem! Square footage figures are provided as a courtesy estimate only and were obtained from seller and previous MLS listing. Buyer is advised to obtain an independent measurement.
| DAYS ON MARKET | 18 | LAST UPDATED | 6/10/2025 |
|---|---|---|---|
| YEAR BUILT | 1979 | COMMUNITY | Kaysville; Fruit Heights; Layton |
| GARAGE SPACES | 2.0 | COUNTY | Davis |
| STATUS | Active | PROPERTY TYPE(S) | Single Family |
| Elementary School | East Layton |
|---|---|
| Jr. High School | North Layton |
| High School | Layton |
| PRICE HISTORY | |
| Prior to Jun 10, '25 | $560,000 |
|---|---|
| Jun 10, '25 - Today | $540,000 |
| ADDITIONAL DETAILS | |
| AIR | Ceiling Fan(s), Central Air |
|---|---|
| AIR CONDITIONING | Yes |
| APPLIANCES | Dryer, Gas Range, Microwave, Portable Dishwasher, Range Hood, Refrigerator, Washer |
| AREA | Kaysville; Fruit Heights; Layton |
| BASEMENT | Partial, Yes |
| CONSTRUCTION | Brick, Stucco |
| EXTERIOR | Gas Grill |
| FIREPLACE | Yes |
| GARAGE | Yes |
| HEAT | Central, Forced Air, Natural Gas, Wood |
| INTERIOR | Master Downstairs |
| LOT | 9148 sq ft |
| LOT DIMENSIONS | 0.0x0.0x0.0 |
| SEWER | Public Sewer |
| STORIES | 2 |
| STYLE | Split-Entry/Bi-Level |
| TAXES | 2412 |
| UTILITIES | Natural Gas Available, Natural Gas Connected, Electricity Connected, Sewer Connected, Water Connected |
| VIEW | Yes |
| VIEW DESCRIPTION | Mountain(s) |
| ZONING | R-1-8 |
MORTGAGE CALCULATOR
TOTAL MONTHLY PAYMENT
0
P
I
*Estimate only
| SATELLITE VIEW |
| / | |
We respect your online privacy and will never spam you. By submitting this form with your telephone number
you are consenting for Kathryn
Roessler to contact you even if your name is on a Federal or State
"Do not call List".
Listed with Unity Group Real Estate LLC
The multiple listing information is provided by UtahRealEstate.com from a copyrighted compilation of listings. The compilation of listings and each individual listing are © 2025 UtahRealEstate.com, All Rights Reserved. The information provided is for consumers' personal, non-commercial use and may not be used for any purpose other than to identify prospective properties consumers may be interested in purchasing. Information deemed reliable but not guaranteed accurate. Buyer to verify all information.
This IDX solution is (c) Diverse Solutions 2025.


























