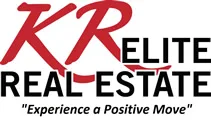983 WESTWOOD DR, Pleasant View, UT 84414 (MLS # 2089786)
|
The dining room, kitchen, laundry room and small upstairs bathroom are all getting new flooring on 8/20. Beautifully renovated and nestled in a sought-after neighborhood, this spacious home sits on a generous half-acre lot and includes a fully finished 2-bedroom ADU in the basement-perfect for guests, rental income, or multi-generational living. The main home features five bedrooms and a stunning list of modern upgrades throughout. Enjoy peace of mind with a new AC system, water softener, radon mitigation, and a replaced sewer line. The kitchen has been completely remodeled with all-new appliances, under-cabinet and in-drawer lighting, and sleek finishes. Luxurious in-floor heating warms the tile bathrooms, which also feature new cabinets and toilets. Smart home features include a remote-controlled garage door system and a B-Hyve sprinkler controller. Leaf Guard gutters and downspouts ensure low-maintenance exterior care. Outdoors, the fully fenced yard and gated RV parking offer added security and convenience-ideal for pet owners or adventurers alike. Additionally, there's an option for a secondary kitchen setup in the basement using hot plates, offering even more flexibility for independent living or rental potential. With comfort, style, and versatility inside and out, this home is move-in ready and truly one-of-a-kind. Square footage figures are provided as a courtesy estimate only and were obtained from county records . Buyer is advised to obtain an independent measurement.
| DAYS ON MARKET | 72 | LAST UPDATED | 8/12/2025 |
|---|---|---|---|
| TRACT | WESTWOOD MANOR PLAT | YEAR BUILT | 1966 |
| COMMUNITY | Ogdn; FarrW; Hrsvl; Pln Cty. | GARAGE SPACES | 2.0 |
| COUNTY | Weber | STATUS | Active |
| PROPERTY TYPE(S) | Single Family |
| Elementary School | Lomond View |
|---|---|
| Jr. High School | North Ogden |
| High School | Weber |
| PRICE HISTORY | |
| Prior to Jun 19, '25 | $619,000 |
|---|---|
| Jun 19, '25 - Jun 25, '25 | $609,000 |
| Jun 25, '25 - Jul 3, '25 | $594,000 |
| Jul 3, '25 - Jul 9, '25 | $593,000 |
| Jul 9, '25 - Jul 18, '25 | $584,900 |
| Jul 18, '25 - Jul 29, '25 | $584,500 |
| Jul 29, '25 - Aug 12, '25 | $574,500 |
| Aug 12, '25 - Today | $569,900 |
| ADDITIONAL DETAILS | |
| AIR | Ceiling Fan(s), Central Air |
|---|---|
| AIR CONDITIONING | Yes |
| APPLIANCES | Microwave, Oven, Range, Water Softener Owned |
| AREA | Ogdn; FarrW; Hrsvl; Pln Cty. |
| BASEMENT | Full, Walk-Out Access, Yes |
| CONSTRUCTION | Brick, Cement Siding |
| EXTERIOR | Balcony |
| FIREPLACE | Yes |
| GARAGE | Yes |
| HEAT | Hot Water, Radiant |
| INTERIOR | In-Law Floorplan, Master Downstairs |
| LOT | 0.46 acre(s) |
| LOT DESCRIPTION | Corner Lot |
| LOT DIMENSIONS | 0.0x0.0x0.0 |
| PARKING | RV Access/Parking, Attached |
| SEWER | Public Sewer |
| STORIES | 2 |
| STYLE | Ranch/Rambler |
| SUBDIVISION | WESTWOOD MANOR PLAT |
| TAXES | 3230 |
| UTILITIES | Natural Gas Available, Natural Gas Connected, Electricity Connected, Sewer Connected, Water Connected |
| VIEW | Yes |
| VIEW DESCRIPTION | Mountain(s), Valley |
MORTGAGE CALCULATOR
TOTAL MONTHLY PAYMENT
0
P
I
*Estimate only
| SATELLITE VIEW |
| / | |
We respect your online privacy and will never spam you. By submitting this form with your telephone number
you are consenting for Kathryn
Roessler to contact you even if your name is on a Federal or State
"Do not call List".
Listed with All American Real Estate, LLC
The multiple listing information is provided by UtahRealEstate.com from a copyrighted compilation of listings. The compilation of listings and each individual listing are © 2025 UtahRealEstate.com, All Rights Reserved. The information provided is for consumers' personal, non-commercial use and may not be used for any purpose other than to identify prospective properties consumers may be interested in purchasing. Information deemed reliable but not guaranteed accurate. Buyer to verify all information.
This IDX solution is (c) Diverse Solutions 2025.























