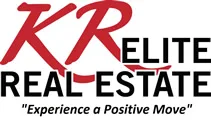763 W 4375 S, Riverdale, UT 84405 (MLS # 2090186)
|
How do you know when a piece of Real Estate measures up to becoming your next home... YOU feel it! From the moment you step into this meticulously cared-for 3-bedroom, 2 full bath patio home, you'll sense the comfort, quality, and charm that make it truly special. The tiled entryway welcomes you into a bright and inviting living room featuring beautiful bay windows. Just beyond, the home opens into a spacious great room with a cozy fireplace and expansive views of the private backyard patio-perfect for relaxing or entertaining in style. The heart of the home is the large, open-concept kitchen, thoughtfully designed with rich all-wood cabinetry, tiled flooring, a full suite of appliances, and abundant counter and cabinet space. A skylight in the kitchen fills the space with natural light, enhancing the warm and functional layout. Ceiling fans throughout the home add to the year-round comfort, while crown molding and plush carpeting bring elegance and softness to every room. The spacious primary bedroom offers a peaceful retreat with a walk-in closet and a spa-inspired en suite bathroom featuring a separate tub and shower. Two additional bedrooms provide flexibility for guests, a home office, or hobbies. A second skylight in the full hall bath brightens the space beautifully. The large separate laundry room with built-in storage adds practicality and convenience. Step outside to your private, fully fenced patio oasis, complete with a perennial garden and a retractable shade awning-ideal for enjoying the mountain views in quiet comfort. The oversized 2-car garage offers plenty of space, including a built-in workspace for projects and extra storage. With a newer furnace, water heater, new (2019) roof, secure setting and low-maintenance living, this patio home is the perfect blend of style, function, and peace of mind. Come experience this 55+ community for yourself-because when a home measures up, you just feel it!
| DAYS ON MARKET | 33 | LAST UPDATED | 6/6/2025 |
|---|---|---|---|
| TRACT | GLENN COVE | YEAR BUILT | 1996 |
| COMMUNITY | Ogdn; W Hvn; Ter; Rvrdl | GARAGE SPACES | 2.0 |
| COUNTY | Weber | STATUS | Active |
| PROPERTY TYPE(S) | Single Family |
| Elementary School | Riverdale |
|---|---|
| Jr. High School | T. H. Bell |
| High School | Bonneville |
| ADDITIONAL DETAILS | |
| AIR | Ceiling Fan(s), Central Air |
|---|---|
| AIR CONDITIONING | Yes |
| APPLIANCES | Disposal, Dryer, Microwave, Oven, Range, Refrigerator, Washer, Water Softener Owned |
| AREA | Ogdn; W Hvn; Ter; Rvrdl |
| BASEMENT | None |
| CONSTRUCTION | Aluminum Siding, Brick, Stucco |
| EXTERIOR | Lighting |
| FIREPLACE | Yes |
| GARAGE | Yes |
| HEAT | Central, Natural Gas |
| HOA DUES | 25|Monthly |
| INTERIOR | Master Downstairs, Walk-In Closet(s) |
| LOT | 6098 sq ft |
| LOT DIMENSIONS | 0.0x0.0x0.0 |
| PARKING | Attached |
| SEWER | Public Sewer |
| STORIES | 1 |
| STYLE | Ranch/Rambler |
| SUBDIVISION | GLENN COVE |
| TAXES | 2382 |
| UTILITIES | Natural Gas Available, Natural Gas Connected, Electricity Connected, Sewer Connected, Water Connected |
| VIEW | Yes |
| VIEW DESCRIPTION | Mountain(s) |
| ZONING | R |
MORTGAGE CALCULATOR
TOTAL MONTHLY PAYMENT
0
P
I
*Estimate only
| SATELLITE VIEW |
| / | |
We respect your online privacy and will never spam you. By submitting this form with your telephone number
you are consenting for Kathryn
Roessler to contact you even if your name is on a Federal or State
"Do not call List".
Listed with Chapman-Richards & Associates, Inc.
The multiple listing information is provided by UtahRealEstate.com from a copyrighted compilation of listings. The compilation of listings and each individual listing are © 2025 UtahRealEstate.com, All Rights Reserved. The information provided is for consumers' personal, non-commercial use and may not be used for any purpose other than to identify prospective properties consumers may be interested in purchasing. Information deemed reliable but not guaranteed accurate. Buyer to verify all information.
This IDX solution is (c) Diverse Solutions 2025.








































