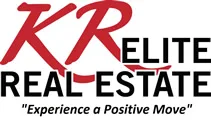1820 S KERRYBROOK DR, Kaysville, UT 84037 (MLS # 2090611)
|
Come enjoy this amazing home on a quiet treelined street, just 3 homes away from Endeavor Elementary School(the #1 school in Davis County). This home has been renovated from TOP to BOTTOM- every surface has been upgraded. The Kitchen is a stunning culinary masterpiece with 10ft kitchen island, Wolfe duel fuel 36" range and 6 burner cooktop, Hidden pantry door, Commerical refrigerator, 2 kitchen sinks, Pot filler, bespoke tile backsplash , and truly stunning all handcrafted full walnut wood kitchen cabinets. The great-room (18x 19ft)is ideal for entertaining family or large groups with 19 ft ceilings and architectural wall detail. You will not find a home with more windows and natural light. The trim work is something you will fall in love with- 8" baseboards, custom door trim, solid core doors, and transom windows above the doors. The master bedroom features 6 windows, plantation shutters, vaulted ceilings, and a closet that is fit for royalty. The Master bath features a Kohler composite stone soaker tub with toe tap drain, hexagonal wall tile and European style glass. The lower level has 3 HUGE bedrooms all equipped with bathroom suites, walk in closets, additional laundry room, and full kitchen- ideal for a mother-in-law or kids that need some extra space. The garage is a true 4 car garage with 2 doors that are 9 ft tall and extra wide(over 1400 sq ft) fully equiped with a MagDog shop heater and exhaust fan and sink for all your projects. Above the garage you will find a fully finished bonus room that has its own heating and cooling system (mini split) ideal for a workout space or extra storage area. In the backyard you will find my favorite room of the house!! The enormous patio (some covered and some uncovered plus a pergola with outdoor fan/hanging lights, a koi pond with 20+ large Koi and a waterfall, flagstone patio and shuffleboard court. Privacy/trees and the plants are all perennials for minimum maintenance. Call for a private showing today-Welcome Home because you finally found it!!
| DAYS ON MARKET | 4 | LAST UPDATED | 6/9/2025 |
|---|---|---|---|
| YEAR BUILT | 2013 | COMMUNITY | Kaysville; Fruit Heights; Layton |
| GARAGE SPACES | 4.0 | COUNTY | Davis |
| STATUS | Active | PROPERTY TYPE(S) | Single Family |
| Elementary School | Endeavour |
|---|---|
| Jr. High School | Centennial |
| High School | Farmington |
| ADDITIONAL DETAILS | |
| AIR | Attic Fan, Ceiling Fan(s), Central Air |
|---|---|
| AIR CONDITIONING | Yes |
| APPLIANCES | Disposal, Double Oven, Dryer, Gas Range, Humidifier, Microwave, Oven, Range, Range Hood, Refrigerator, Washer, Water Softener Owned |
| AREA | Kaysville; Fruit Heights; Layton |
| BASEMENT | Daylight, Yes |
| CONSTRUCTION | Asphalt, Cement Siding, Stone, Stucco |
| EXTERIOR | Awning(s), Lighting |
| FIREPLACE | Yes |
| GARAGE | Yes |
| HEAT | Central, Fireplace Insert, Forced Air, Hot Water, Natural Gas |
| INTERIOR | In-Law Floorplan, Master Downstairs, Vaulted Ceiling(s), Walk-In Closet(s) |
| LOT | 0.47 acre(s) |
| LOT DESCRIPTION | Corner Lot, Private, Secluded |
| LOT DIMENSIONS | 0.0x0.0x0.0 |
| PARKING | Attached |
| SEWER | Public Sewer |
| STORIES | 3 |
| STYLE | Ranch/Rambler |
| TAXES | 6127 |
| UTILITIES | Natural Gas Available, Natural Gas Connected, Electricity Connected, Sewer Connected, Water Connected |
| VIEW | Yes |
| VIEW DESCRIPTION | Mountain(s) |
| WATER | Private |
| ZONING | R-1-20 |
MORTGAGE CALCULATOR
TOTAL MONTHLY PAYMENT
0
P
I
*Estimate only
| SATELLITE VIEW |
| / | |
We respect your online privacy and will never spam you. By submitting this form with your telephone number
you are consenting for Kathryn
Roessler to contact you even if your name is on a Federal or State
"Do not call List".
Listed with Upside Real Estate
The multiple listing information is provided by UtahRealEstate.com from a copyrighted compilation of listings. The compilation of listings and each individual listing are © 2025 UtahRealEstate.com, All Rights Reserved. The information provided is for consumers' personal, non-commercial use and may not be used for any purpose other than to identify prospective properties consumers may be interested in purchasing. Information deemed reliable but not guaranteed accurate. Buyer to verify all information.
This IDX solution is (c) Diverse Solutions 2025.





















































































