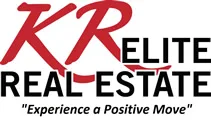557 W 620 N #142, Centerville, UT 84014 (MLS # 2091598)
|
Welcome to this stunning townhome, where thoughtful design and modern upgrades create an exceptional living experience. The main floor greets you with a welcoming living room, perfect for relaxing or entertaining. Ascend to the second level and discover an expansive great room area, seamlessly connecting a spacious family room, a convenient half bath, a designated dining room, and a truly impressive custom kitchen. This chef's dream boasts sleek modern cabinets, a large pantry with quiet soft-close features, elegant pendant lighting, and luxurious quartz countertops. Durable LVP flooring flows throughout, complimenting the high-end gas range and stylish backsplash. The top floor is a private retreat, offering the ultimate convenience of a dedicated laundry area and two master bedrooms, each with its own private en-suite bathroom. This home is further enhanced by a whole-home filtration system, a water softener for superior water quality, and clever under-the-stair storage solutions. Enjoy added comfort with a ceiling fan on a dimmer, allowing you to set the perfect ambiance. you'll love the location close to I-15 and are shopping.
| DAYS ON MARKET | 1 | LAST UPDATED | 6/12/2025 |
|---|---|---|---|
| TRACT | THE HIVE | YEAR BUILT | 2022 |
| COMMUNITY | Bntfl; NSL; Cntrvl; WdX; Frmtn | GARAGE SPACES | 2.0 |
| COUNTY | Davis | STATUS | Active |
| PROPERTY TYPE(S) | Condo/Townhouse/Co-Op |
| Elementary School | Stewart |
|---|---|
| Jr. High School | Centerville |
| High School | Viewmont |
| ADDITIONAL DETAILS | |
| AIR | Ceiling Fan(s), Central Air |
|---|---|
| AIR CONDITIONING | Yes |
| AMENITIES | Insurance, Maintenance Grounds, Sewer, Trash, Water |
| APPLIANCES | Disposal, Gas Oven, Gas Range, Microwave, Oven, Range, Range Hood, Refrigerator, Water Softener Owned |
| AREA | Bntfl; NSL; Cntrvl; WdX; Frmtn |
| BASEMENT | None |
| CONSTRUCTION | Brick, Stucco |
| EXTERIOR | Balcony, Lighting |
| GARAGE | Yes |
| HEAT | Central, Forced Air, Natural Gas |
| HOA DUES | 171|Monthly |
| INTERIOR | Walk-In Closet(s) |
| LOT | 436 sq ft |
| LOT DIMENSIONS | 0.0x0.0x0.0 |
| PARKING | Attached |
| SEWER | Public Sewer |
| STORIES | 3 |
| STYLE | Townhouse; Row-mid |
| SUBDIVISION | THE HIVE |
| TAXES | 2538 |
| UTILITIES | Natural Gas Available, Natural Gas Connected, Electricity Connected, Sewer Connected, Water Connected |
| VIEW | Yes |
| VIEW DESCRIPTION | Mountain(s) |
MORTGAGE CALCULATOR
TOTAL MONTHLY PAYMENT
0
P
I
*Estimate only
| SATELLITE VIEW |
| / | |
We respect your online privacy and will never spam you. By submitting this form with your telephone number
you are consenting for Kathryn
Roessler to contact you even if your name is on a Federal or State
"Do not call List".
Listed with Cannon & Company
The multiple listing information is provided by UtahRealEstate.com from a copyrighted compilation of listings. The compilation of listings and each individual listing are © 2025 UtahRealEstate.com, All Rights Reserved. The information provided is for consumers' personal, non-commercial use and may not be used for any purpose other than to identify prospective properties consumers may be interested in purchasing. Information deemed reliable but not guaranteed accurate. Buyer to verify all information.
This IDX solution is (c) Diverse Solutions 2025.
































