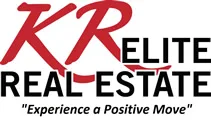4317 S 3350 W, West Haven, UT 84401 (MLS # 2091991)
|
**FHA Assumable first mortgage loan balance is approx. $286,000 at 3.78%!!** Have you dreamed of an HGTV-worthy carefree, low maintenance backyard? If so, this is it!!! With over $130,000 invested into this divine yard space it is an absolute entertainer's paradise! Full vinyl fencing, stamped & stained concrete patios, enormous shade pergola, stone terracing, an above ground pool, trampoline, concreted sports area, an artificial turf dog yard, a convenient shed, drip lines & automatic sprinklers, secondary water & a covered walkout basement entrance that will never leak! The walkout leads to a rentable ADU space, MIL suite or accessory apartment to offset the mortgage or accommodate multi-generational living! The basement has a decorative wainscot, a theater room with mounted speakers, plumbing for a future kitchen, offers cold storage & an under the stairs play space! Additionally, the solar panels offset the electric utility bills! The main living area has vaulted ceilings, a master suite with a separate tub & shower and walk-in closet, an island kitchen with Alder cabinetry, Corian countertops & all brand new stainless appliances including the fridge. The microwave & stove are convection plus the microwave is also an air fryer! The garage has winch lowered overhead storage platforms and all of this is located in a quiet cul-de-sac near shopping & dining!
| DAYS ON MARKET | 20 | LAST UPDATED | 6/13/2025 |
|---|---|---|---|
| TRACT | CANTERBURY CROSSING | YEAR BUILT | 2007 |
| COMMUNITY | Ogdn; W Hvn; Ter; Rvrdl | GARAGE SPACES | 2.0 |
| COUNTY | Weber | STATUS | Active |
| PROPERTY TYPE(S) | Single Family |
| Elementary School | West Haven |
|---|---|
| Jr. High School | Sand Ridge |
| High School | Roy |
| ADDITIONAL DETAILS | |
| AIR | Ceiling Fan(s), Central Air |
|---|---|
| AIR CONDITIONING | Yes |
| APPLIANCES | Disposal, Microwave, Oven, Range, Refrigerator |
| AREA | Ogdn; W Hvn; Ter; Rvrdl |
| BASEMENT | Daylight, Full, Walk-Out Access, Yes |
| CONSTRUCTION | Brick, Stucco |
| GARAGE | Yes |
| HEAT | Central, Forced Air, Natural Gas |
| INTERIOR | In-Law Floorplan, Master Downstairs, Vaulted Ceiling(s), Walk-In Closet(s) |
| LOT | 0.25 acre(s) |
| LOT DESCRIPTION | Cul-de-Sac |
| LOT DIMENSIONS | 48.0x109.0x162.0 |
| PARKING | Attached |
| POOL | Yes |
| POOL DESCRIPTION | Above Ground, Fiberglass, Private |
| STORIES | 2 |
| STYLE | Ranch/Rambler |
| SUBDIVISION | CANTERBURY CROSSING |
| TAXES | 3742 |
| UTILITIES | Natural Gas Available, Natural Gas Connected, Electricity Connected, Sewer Connected, Water Connected |
MORTGAGE CALCULATOR
TOTAL MONTHLY PAYMENT
0
P
I
*Estimate only
| SATELLITE VIEW |
| / | |
We respect your online privacy and will never spam you. By submitting this form with your telephone number
you are consenting for Kathryn
Roessler to contact you even if your name is on a Federal or State
"Do not call List".
Listed with Intermountain Properties
The multiple listing information is provided by UtahRealEstate.com from a copyrighted compilation of listings. The compilation of listings and each individual listing are © 2025 UtahRealEstate.com, All Rights Reserved. The information provided is for consumers' personal, non-commercial use and may not be used for any purpose other than to identify prospective properties consumers may be interested in purchasing. Information deemed reliable but not guaranteed accurate. Buyer to verify all information.
This IDX solution is (c) Diverse Solutions 2025.













































