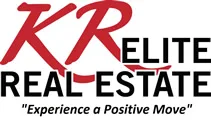774 W 4375 S, Riverdale, UT 84405 (MLS # 2094216)
|
Tucked away in a quiet, low-traffic neighborhood yet right in the heart of Riverdale, this beautifully finished multi-level twin home offers the perfect blend of solitude and convenience. Just a half block from a quiet retirement community, this location is ideal for those seeking a slower pace without sacrificing access to modern amenities. Inside, you'll find sleek, modern finishes throughout-including a stylish kitchen with granite countertops and an open, contemporary feel that's perfect for both everyday living and entertaining. NEW ROOF, A/C, WATER HEATER SPRINKLER SYSTEM IN 2020. ALL APPLIANCES ARE INCLUDED, making this home move-in ready and hassle-free. Nature lovers will be thrilled with the home's proximity to outdoor recreation: just a 5 minute walk to the Riverdale Wildlife Preserve and only a quarter mile to the trailhead to the Centennial Trail river walk, which connects you to some of the area's best attractions like Dinosaur Park, the Ogden Canyon Waterfall, the Kayak Park, and the Kingfisher Wetlands. Riverdale Park, shopping, dining, and entertainment options line Riverdale Road less than 1/2 mile away, while Riverside Golf Course is just a 10-minute drive. For commuters or those stationed at Hill Air Force Base, quick access to I-15 and I-84 makes getting around a breeze-Hill AFB is only 7 miles from your doorstep. If you're looking for a great starter home in a secluded, quiet setting that's still connected to everything Riverdale has to offer, this is the one you've been waiting for. **FOR VIRTUAL TOUR & VIDEO TOUR** Scroll to the top of the listing and click on Tours. The first tour is virtual. The second tour is the video tour. Note: Listing agent is related to seller.
| DAYS ON MARKET | 12 | LAST UPDATED | 6/23/2025 |
|---|---|---|---|
| TRACT | CALL SUBDIVISION | YEAR BUILT | 1981 |
| COMMUNITY | Ogdn; W Hvn; Ter; Rvrdl | COUNTY | Weber |
| STATUS | Active | PROPERTY TYPE(S) | Single Family |
| Elementary School | Riverdale |
|---|---|
| Jr. High School | T. H. Bell |
| High School | Bonneville |
| ADDITIONAL DETAILS | |
| AIR | Ceiling Fan(s), Central Air |
|---|---|
| AIR CONDITIONING | Yes |
| APPLIANCES | Disposal, Dryer, Microwave, Oven, Range, Refrigerator, Washer |
| AREA | Ogdn; W Hvn; Ter; Rvrdl |
| BASEMENT | None, Partial, Walk-Out Access, Yes |
| CONSTRUCTION | Asphalt, Brick |
| EXTERIOR | Lighting |
| HEAT | Central, Forced Air, Natural Gas |
| INTERIOR | Granite Counters |
| LOT | 5227 sq ft |
| LOT DIMENSIONS | 0.0x0.0x0.0 |
| PARKING | RV Access/Parking |
| SEWER | Public Sewer |
| STORIES | 3 |
| STYLE | Tri/Multi-Level |
| SUBDIVISION | CALL SUBDIVISION |
| TAXES | 1940 |
| UTILITIES | Natural Gas Available, Natural Gas Connected, Electricity Connected, Sewer Connected, Water Connected |
| VIEW | Yes |
| VIEW DESCRIPTION | Mountain(s) |
| ZONING | RES |
MORTGAGE CALCULATOR
TOTAL MONTHLY PAYMENT
0
P
I
*Estimate only
| SATELLITE VIEW |
| / | |
We respect your online privacy and will never spam you. By submitting this form with your telephone number
you are consenting for Kathryn
Roessler to contact you even if your name is on a Federal or State
"Do not call List".
Listed with Equity Real Estate (Select)
The multiple listing information is provided by UtahRealEstate.com from a copyrighted compilation of listings. The compilation of listings and each individual listing are © 2025 UtahRealEstate.com, All Rights Reserved. The information provided is for consumers' personal, non-commercial use and may not be used for any purpose other than to identify prospective properties consumers may be interested in purchasing. Information deemed reliable but not guaranteed accurate. Buyer to verify all information.
This IDX solution is (c) Diverse Solutions 2025.


























