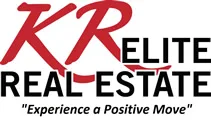294 W 200 N, Mt Pleasant, UT 84647 (MLS # 2094249)
|
Step into a home like no other-this lovingly maintained 1934 gem is packed with charm, personality, and space to grow. Featuring 3 bedrooms, 3 bathrooms, and a versatile den that can easily serve as a 4th bedroom, this home offers plenty of room for families, creatives, and anyone who appreciates unique architecture. You'll find two large family rooms, a fun loft with a built-in metal ladder perfect for a kids' play area, and two enclosed porch areas-ideal for hobbies, storage, or enjoying the changing seasons. The home features three cozy wood-burning stoves and one gas fireplace, creating warm, inviting spaces throughout. A circular staircase leads down to a private family hangout area, or up to the master suite- bringing nostalgic, artistic character that makes this home stand out. The brand new kitchen includes a charming breakfast nook and flows into a formal dining room, making it perfect for gatherings. You'll also enjoy tons of built-in storage, a large pantry, and custom shelving throughout. Outside, the storybook rock exterior and trim lend a cottage-like feel, while the fully fenced backyard offers privacy and security for pets or young children. The yard also boasts custom garden boxes with a dedicated PVC watering system-a gardener's dream. There's plenty of space for parking and projects with a two-car garage, plus an additional tandem-depth garage equipped with 220V power and ample outlets for any workshop enthusiast. Located on a corner lot, this home offers generous parking space for guests, trailers, or toys. With updated electrical, new heating, windows, water heater, updated plumbing, and decades of loving care, this home is ready to welcome its next family-offering a distinctive charm and personality that's just waiting to be cherished! Listing price was determined from a recent appraisal. Buyer and Buyer's Agent are advised to complete their own due diligence and independent measurements. Square footage figures are provided as a courtesy and were obtained from said appraisal.
| DAYS ON MARKET | 2 | LAST UPDATED | 6/23/2025 |
|---|---|---|---|
| TRACT | YOUNG PROPERTY | YEAR BUILT | 1934 |
| COMMUNITY | Fairview; Thistle; Mt Pleasant | GARAGE SPACES | 4.0 |
| COUNTY | Sanpete | STATUS | Active |
| PROPERTY TYPE(S) | Single Family |
| Elementary School | Mt Pleasant |
|---|---|
| Jr. High School | North Sanpete |
| High School | North Sanpete |
| ADDITIONAL DETAILS | |
| AIR | Evaporative Cooling |
|---|---|
| AIR CONDITIONING | Yes |
| APPLIANCES | Disposal, Microwave, Portable Dishwasher, Refrigerator |
| AREA | Fairview; Thistle; Mt Pleasant |
| BASEMENT | Daylight, Partial, Walk-Out Access, Yes |
| CONSTRUCTION | Other, Stone, Stucco |
| EXTERIOR | Balcony |
| FIREPLACE | Yes |
| GARAGE | Yes |
| HEAT | Central, Forced Air, Natural Gas, Wood |
| INTERIOR | Granite Counters |
| LOT | 0.26 acre(s) |
| LOT DESCRIPTION | Corner Lot, Private, Secluded |
| LOT DIMENSIONS | 107.3x107.3x107.3 |
| PARKING | Attached |
| STORIES | 3 |
| STYLE | Bungalow/Cottage |
| SUBDIVISION | YOUNG PROPERTY |
| TAXES | 2330 |
| UTILITIES | Natural Gas Available, Natural Gas Connected, Electricity Connected, Sewer Connected, Water Connected |
| VIEW | Yes |
| VIEW DESCRIPTION | Mountain(s) |
| ZONING | RES |
MORTGAGE CALCULATOR
TOTAL MONTHLY PAYMENT
0
P
I
*Estimate only
| SATELLITE VIEW |
| / | |
We respect your online privacy and will never spam you. By submitting this form with your telephone number
you are consenting for Kathryn
Roessler to contact you even if your name is on a Federal or State
"Do not call List".
Listed with Aspen Leaf Realty, LLC
The multiple listing information is provided by UtahRealEstate.com from a copyrighted compilation of listings. The compilation of listings and each individual listing are © 2025 UtahRealEstate.com, All Rights Reserved. The information provided is for consumers' personal, non-commercial use and may not be used for any purpose other than to identify prospective properties consumers may be interested in purchasing. Information deemed reliable but not guaranteed accurate. Buyer to verify all information.
This IDX solution is (c) Diverse Solutions 2025.












