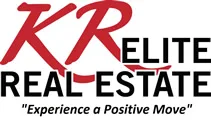293 E 5450 S #19, Washington Terrace, UT 84405 (MLS # 2096059)
|
Experience effortless living in this beautiful 4-bedroom, 3-bathroom condo, ideally located in a charming and well-maintained neighborhood. This home is designed for both comfort and accessibility, featuring main-level living that seamlessly blends style with functionality. There are 3 bedrooms on the main level, accompanied by 2 bathrooms, including an oversized master suite with its private bathroom. Enjoy the bright kitchen that opens to a spacious family room, which leads out to a delightful patio. The fully finished basement provides even more living space, complete with a bedroom (or master suite) featuring a fireplace, a bathroom, a family room, and a relaxing sauna. Say goodbye to the chores of yard work and embrace a low-maintenance lifestyle that gives you more time to relax and enjoy your surroundings. The generous two-car garage offers ample storage and parking. Two Additional Public parking spaces are located in front. Inside, you'll find a warm and inviting atmosphere with two cozy fireplaces and large windows that fill the space with natural light. You'll fall in love with the outdoor patio and backyard, surrounded by mature trees and custom landscaping. Conveniently situated near shopping, dining, parks, hospitals, and medical offices, this condo offers the perfect blend of convenience and tranquility. Don't miss your chance to experience luxurious, stress-free living-schedule your private tour today and step into your dream home!
| DAYS ON MARKET | 3 | LAST UPDATED | 7/2/2025 |
|---|---|---|---|
| TRACT | RIDGEMONT | YEAR BUILT | 1983 |
| COMMUNITY | Ogdn; W Hvn; Ter; Rvrdl | GARAGE SPACES | 2.0 |
| COUNTY | Weber | STATUS | Active |
| PROPERTY TYPE(S) | Condo/Townhouse/Co-Op |
| Elementary School | Washington Terrace |
|---|---|
| Jr. High School | T. H. Bell |
| High School | Bonneville |
| ADDITIONAL DETAILS | |
| AIR | Ceiling Fan(s), Central Air |
|---|---|
| AIR CONDITIONING | Yes |
| AMENITIES | Maintenance Grounds |
| APPLIANCES | Disposal, Dryer, Gas Range, Microwave, Oven, Range, Refrigerator, Washer, Water Softener Owned |
| AREA | Ogdn; W Hvn; Ter; Rvrdl |
| BASEMENT | Daylight, Full, Yes |
| CONSTRUCTION | Brick |
| EXTERIOR | Awning(s), Lighting |
| FIREPLACE | Yes |
| GARAGE | Yes |
| HEAT | Forced Air, Wood |
| HOA DUES | 264|Monthly |
| INTERIOR | Master Downstairs, Walk-In Closet(s) |
| LOT | 3485 sq ft |
| LOT DESCRIPTION | Corner Lot |
| LOT DIMENSIONS | 0.0x0.0x0.0 |
| PARKING | Attached |
| SEWER | Public Sewer |
| STORIES | 2 |
| STYLE | Ranch/Rambler |
| SUBDIVISION | RIDGEMONT |
| TAXES | 2340 |
| UTILITIES | Natural Gas Available, Natural Gas Connected, Electricity Connected, Sewer Connected, Water Connected |
| VIEW | Yes |
| VIEW DESCRIPTION | Mountain(s) |
| ZONING | R2 |
MORTGAGE CALCULATOR
TOTAL MONTHLY PAYMENT
0
P
I
*Estimate only
| SATELLITE VIEW |
| / | |
We respect your online privacy and will never spam you. By submitting this form with your telephone number
you are consenting for Kathryn
Roessler to contact you even if your name is on a Federal or State
"Do not call List".
Listed with Berkshire Hathaway HomeServices Utah Properties (Salt Lake)
The multiple listing information is provided by UtahRealEstate.com from a copyrighted compilation of listings. The compilation of listings and each individual listing are © 2025 UtahRealEstate.com, All Rights Reserved. The information provided is for consumers' personal, non-commercial use and may not be used for any purpose other than to identify prospective properties consumers may be interested in purchasing. Information deemed reliable but not guaranteed accurate. Buyer to verify all information.
This IDX solution is (c) Diverse Solutions 2025.

































