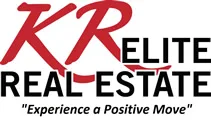1455 W 600 S, Layton, UT 84041 (MLS # 2096129)
|
Welcome Home! Immaculate Layton Rambler with Gorgeous Curb Appeal & Room to Grow. Step into picture-perfect living with this stunning rambler, nestled in a desirable Layton neighborhood. From the moment you arrive, the eye-catching curb appeal sets the tone, featuring meticulous landscaping, a durable Hardie board and stone exterior, and a charming covered front porch that looks like it belongs in Home & Garden magazine. Inside, you're greeted by a welcoming entryway that flows into a flexible front room ideal as a formal living space or home office. The home boasts soaring vaulted ceilings and a spacious open-concept layout, blending living, dining, and kitchen areas seamlessly. The kitchen is a chef's delight, complete with granite countertops, upgraded cabinetry, and newer high-end appliances-including a Frigidaire Pro microwave & oven, and a Samsung refrigerator and dishwasher. A stone gas fireplace with a decorative mantle provides both warmth and style, while tinted windows and plantation shutters add comfort and class throughout. The primary suite is a true retreat, offering a generous walk-in closet and a luxurious ensuite bathroom with granite counters, a jetted tub, and a separate shower. Step outside onto the large covered deck-perfect for summer barbecues, morning coffee, or quiet evenings. The beautifully landscaped .31-acre backyard is designed for both entertaining and relaxation, with direct access from the main level or walkout basement. The basement is framed and ready to be customized to fit your lifestyle. Whether you envision additional bedrooms, a home theater, a spacious rec room, or ample storage, this space is yours to design. Additional highlights include: 4-car garage with ample storage Cement RV parking with double gate for all your toys Convenient access to I-15 and Hwy 89 Minutes from IHC Layton Hospital, Hill Air Force Base, shopping, dining, schools, parks, and entertainment. Homes like this don't come around often-schedule your private showing today and see why this one checks all the boxes!
| DAYS ON MARKET | 8 | LAST UPDATED | 7/7/2025 |
|---|---|---|---|
| TRACT | PHESANT PLACE | YEAR BUILT | 2011 |
| COMMUNITY | Kaysville; Fruit Heights; Layton | GARAGE SPACES | 4.0 |
| COUNTY | Davis | STATUS | Conditional |
| PROPERTY TYPE(S) | Single Family |
| Elementary School | Heritage |
|---|---|
| Jr. High School | Centennial |
| High School | Davis |
| ADDITIONAL DETAILS | |
| AIR | Ceiling Fan(s), Central Air |
|---|---|
| AIR CONDITIONING | Yes |
| APPLIANCES | Disposal, Dryer, Gas Range, Microwave, Oven, Range, Range Hood, Refrigerator, Washer, Water Softener Owned |
| AREA | Kaysville; Fruit Heights; Layton |
| BASEMENT | Full, Yes |
| CONSTRUCTION | Cement Siding, Stone |
| EXTERIOR | Lighting |
| FIREPLACE | Yes |
| GARAGE | Yes |
| HEAT | Central, Fireplace Insert, Natural Gas |
| INTERIOR | Central Vacuum, Granite Counters, Master Downstairs, Vaulted Ceiling(s), Walk-In Closet(s) |
| LOT | 0.31 acre(s) |
| LOT DESCRIPTION | Secluded |
| LOT DIMENSIONS | 0.0x0.0x0.0 |
| PARKING | RV Access/Parking, Attached |
| SEWER | Public Sewer |
| STORIES | 2 |
| STYLE | Ranch/Rambler |
| SUBDIVISION | PHESANT PLACE |
| TAXES | 3433 |
| UTILITIES | Natural Gas Available, Natural Gas Connected, Electricity Connected, Sewer Connected, Water Connected |
| VIEW | Yes |
| VIEW DESCRIPTION | Mountain(s) |
| ZONING | RES |
MORTGAGE CALCULATOR
TOTAL MONTHLY PAYMENT
0
P
I
*Estimate only
| SATELLITE VIEW |
| / | |
We respect your online privacy and will never spam you. By submitting this form with your telephone number
you are consenting for Kathryn
Roessler to contact you even if your name is on a Federal or State
"Do not call List".
Listed with RANLife Real Estate Inc
The multiple listing information is provided by UtahRealEstate.com from a copyrighted compilation of listings. The compilation of listings and each individual listing are © 2025 UtahRealEstate.com, All Rights Reserved. The information provided is for consumers' personal, non-commercial use and may not be used for any purpose other than to identify prospective properties consumers may be interested in purchasing. Information deemed reliable but not guaranteed accurate. Buyer to verify all information.
This IDX solution is (c) Diverse Solutions 2025.














































