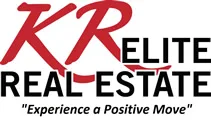5040 S 1450 E, Ogden, UT 84403 (MLS # 2096510)
|
This stunning, upscale residence seamlessly blends timeless charm with modern sophistication. Thoughtfully and meticulously renovated from top to bottom, every detail has been considered-from the Emtek hardware to the Visual Comfort lighting that enhances each beautifully curated space. The gourmet kitchen is a culinary dream, featuring marble countertops, luxury custom cabinetry, a professional-grade Thermador range, and a built-in custom refrigerator. An expansive butler's pantry provides generous storage and prep space-perfect for entertaining. Retreat to the serene primary suite, complete with a luxurious en-suite bath, direct access to the bonus laundry room, and a spacious walk-in closet. The walkout basement offers exceptional versatility with a second kitchen, home gym, game and billiards room, and a mother-in-law suite forultimate guest comfort. Step outside to your own landscaped oasis, featuring a pristine swimming pool with an automatic cover, a covered patio with a brand-new electric awning, a new Trex deck, and a sports court-perfect for unforgettable gatherings and everyday enjoyment. Additional highlights include a zoned HVAC system with two new furnaces, new water heaters, and an upcoming full replacement of the pool liner (scheduled for next month). A formerParade of Homesshowstopper, this home must be experienced in person-photos only hint at the craftsmanship and comfort within. Schedule your private tour today!
| DAYS ON MARKET | 8 | LAST UPDATED | 7/5/2025 |
|---|---|---|---|
| TRACT | STONE MT ESTATES | YEAR BUILT | 1990 |
| COMMUNITY | Ogdn; W Hvn; Ter; Rvrdl | GARAGE SPACES | 3.0 |
| COUNTY | Weber | STATUS | Active |
| PROPERTY TYPE(S) | Single Family |
| Elementary School | Shadow Valley |
|---|---|
| Jr. High School | Mount Ogden |
| High School | Ogden |
| ADDITIONAL DETAILS | |
| AIR | Ceiling Fan(s), Central Air |
|---|---|
| AIR CONDITIONING | Yes |
| APPLIANCES | Disposal, Dryer, Gas Range, Microwave, Oven, Portable Dishwasher, Range, Range Hood, Refrigerator, Washer, Water Softener Owned |
| AREA | Ogdn; W Hvn; Ter; Rvrdl |
| BASEMENT | Full, Walk-Out Access, Yes |
| CONSTRUCTION | Brick, Stucco |
| EXTERIOR | Awning(s), Lighting |
| FIREPLACE | Yes |
| GARAGE | Yes |
| HEAT | Central, Fireplace Insert, Forced Air, Natural Gas |
| INTERIOR | Central Vacuum, Granite Counters, In-Law Floorplan, Vaulted Ceiling(s), Walk-In Closet(s) |
| LOT | 0.42 acre(s) |
| LOT DESCRIPTION | Corner Lot |
| LOT DIMENSIONS | 0.0x0.0x0.0 |
| PARKING | RV Access/Parking, Attached |
| POOL | Yes |
| POOL DESCRIPTION | Heated, In Ground, Pool Cover, Private |
| SEWER | Public Sewer |
| STORIES | 3 |
| STYLE | Stories: 2 |
| SUBDIVISION | STONE MT ESTATES |
| TAXES | 6236 |
| UTILITIES | Natural Gas Available, Natural Gas Connected, Electricity Connected, Sewer Connected, Water Connected |
| VIEW | Yes |
| VIEW DESCRIPTION | Mountain(s), Valley |
| ZONING | R-1 |
MORTGAGE CALCULATOR
TOTAL MONTHLY PAYMENT
0
P
I
*Estimate only
| SATELLITE VIEW |
| / | |
We respect your online privacy and will never spam you. By submitting this form with your telephone number
you are consenting for Kathryn
Roessler to contact you even if your name is on a Federal or State
"Do not call List".
Listed with Real Broker, LLC
The multiple listing information is provided by UtahRealEstate.com from a copyrighted compilation of listings. The compilation of listings and each individual listing are © 2025 UtahRealEstate.com, All Rights Reserved. The information provided is for consumers' personal, non-commercial use and may not be used for any purpose other than to identify prospective properties consumers may be interested in purchasing. Information deemed reliable but not guaranteed accurate. Buyer to verify all information.
This IDX solution is (c) Diverse Solutions 2025.



























































