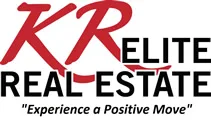1012 W 3550 N, Pleasant View, UT 84414 (MLS # 2098168)
|
This structurally sound home in Pleasant View is ready for your personal touch. It features a spacious 4-car garage (2 wide, 2 deep) and a mostly finished basement, offering ample space for vehicles, storage, or hobbies. The home is equipped with two working gas-powered furnaces and two AC units, ensuring year-round comfort. While the house has been well-maintained with no urgent repairs needed, it presents a wonderful opportunity for cosmetic modernization to match your style. The roof is in good condition, and the property's strong bones provide a fantastic canvas for your dream home.
| DAYS ON MARKET | 86 | LAST UPDATED | 9/4/2025 |
|---|---|---|---|
| YEAR BUILT | 1918 | COMMUNITY | Ogdn; FarrW; Hrsvl; Pln Cty. |
| COUNTY | Weber | STATUS | Active |
| PROPERTY TYPE(S) | Single Family |
| Elementary School | Lomond View |
|---|---|
| Jr. High School | Orion |
| High School | Weber |
| PRICE HISTORY | |
| Prior to Jul 29, '25 | $614,500 |
|---|---|
| Jul 29, '25 - Aug 12, '25 | $604,500 |
| Aug 12, '25 - Aug 25, '25 | $594,500 |
| Aug 25, '25 - Sep 4, '25 | $584,500 |
| Sep 4, '25 - Today | $574,500 |
| ADDITIONAL DETAILS | |
| AIR | None |
|---|---|
| AREA | Ogdn; FarrW; Hrsvl; Pln Cty. |
| HEAT | None |
| LOT | 0.56 acre(s) |
| LOT DIMENSIONS | 0.0x0.0x0.0 |
| STORIES | 2 |
| STYLE | Stories: 2 |
| TAXES | 3768 |
MORTGAGE CALCULATOR
TOTAL MONTHLY PAYMENT
0
P
I
*Estimate only
| SATELLITE VIEW |
| / | |
We respect your online privacy and will never spam you. By submitting this form with your telephone number
you are consenting for Kathryn
Roessler to contact you even if your name is on a Federal or State
"Do not call List".
Listed with Congress Realty Inc
The multiple listing information is provided by UtahRealEstate.com from a copyrighted compilation of listings. The compilation of listings and each individual listing are © 2025 UtahRealEstate.com, All Rights Reserved. The information provided is for consumers' personal, non-commercial use and may not be used for any purpose other than to identify prospective properties consumers may be interested in purchasing. Information deemed reliable but not guaranteed accurate. Buyer to verify all information.
This IDX solution is (c) Diverse Solutions 2025.





























