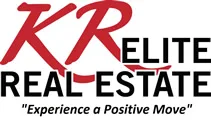1308 W 425 S, Layton, UT 84041 (MLS # 2104996)
|
**OPEN HOUSE: SAT, AUG. 16th from 11 - 3** Your private mountain-view retreat-loaded with upgrades, built for entertaining, and designed for multi generational living or added income. This stunning 5-bedroom, 4-bath custom residence is designed for living, entertaining, and relaxing. Step inside to 9-foot ceilings on both the main level / basement and discover a gourmet kitchen at the heart of the home, featuring 42" upper cabinets, a massive island, and stainless steel double ovens. With two complete kitchens (ADU kitchen includes a butler's pantry), two laundry rooms, a theater room for movie nights, and a private walk-out basement entrance to the ADU/mother-in-law suite, this home is perfectly configured for either multi-generational families seeking comfort and privacy -- or the potential for added income to help offset your mortgage. Options! The fun extends outdoors to your private retreat. The oversized 4-car garage and RV pad are a car / toy enthusiast's dream. Step out onto the custom-built, 540-square-foot Trex deck, your personal outdoor oasis complete with a gazebo, built-in bench seating, and integrated lighting. Whether you're soaking in the 6-person hot tub, grilling on the patio, or enjoying outdoor mountain views with no rear neighbors, this space is built for making memories. For the kids, a private backyard playground awaits, featuring a climbing dome, music wall, and sandbox. Thoughtful recent upgrades, including a new furnace, A/C, and water softener, along with brand-new upstairs carpet (2025), ensure modern comfort. This is more than a home; it's a private sanctuary offering a rare blend of space, luxury, and endless possibilities. Square footage figures are provided as a courtesy estimate only and were obtained from County. Buyer is advised to obtain an independent measurement.
| DAYS ON MARKET | 2 | LAST UPDATED | 8/13/2025 |
|---|---|---|---|
| TRACT | ARBOR ESTATES | YEAR BUILT | 2018 |
| COMMUNITY | Kaysville; Fruit Heights; Layton | GARAGE SPACES | 4.0 |
| COUNTY | Davis | STATUS | Active |
| PROPERTY TYPE(S) | Single Family |
| Elementary School | Ellison Park |
|---|---|
| Jr. High School | Legacy |
| High School | Layton |
| ADDITIONAL DETAILS | |
| AIR | Ceiling Fan(s), Central Air |
|---|---|
| AIR CONDITIONING | Yes |
| APPLIANCES | Disposal, Double Oven, Humidifier, Microwave, Oven, Portable Dishwasher, Range, Range Hood, Refrigerator, Water Softener Owned |
| AREA | Kaysville; Fruit Heights; Layton |
| BASEMENT | Full, Walk-Out Access, Yes |
| CONSTRUCTION | Metal Siding, Stucco |
| EXTERIOR | Lighting |
| FIREPLACE | Yes |
| GARAGE | Yes |
| HEAT | Central, Fireplace Insert, Forced Air, Natural Gas |
| INTERIOR | In-Law Floorplan, Master Downstairs, Vaulted Ceiling(s), Walk-In Closet(s) |
| LOT | 0.31 acre(s) |
| LOT DESCRIPTION | Private, Secluded |
| LOT DIMENSIONS | 0.0x0.0x0.0 |
| PARKING | RV Access/Parking, Attached |
| SEWER | Public Sewer |
| STORIES | 2 |
| STYLE | Ranch/Rambler |
| SUBDIVISION | ARBOR ESTATES |
| TAXES | 3661 |
| UTILITIES | Natural Gas Available, Natural Gas Connected, Electricity Connected, Sewer Connected, Water Connected |
| VIEW | Yes |
| VIEW DESCRIPTION | Mountain(s) |
| ZONING | RES |
MORTGAGE CALCULATOR
TOTAL MONTHLY PAYMENT
0
P
I
*Estimate only
| SATELLITE VIEW |
| / | |
We respect your online privacy and will never spam you. By submitting this form with your telephone number
you are consenting for Kathryn
Roessler to contact you even if your name is on a Federal or State
"Do not call List".
Listed with Real Broker, LLC
The multiple listing information is provided by UtahRealEstate.com from a copyrighted compilation of listings. The compilation of listings and each individual listing are © 2025 UtahRealEstate.com, All Rights Reserved. The information provided is for consumers' personal, non-commercial use and may not be used for any purpose other than to identify prospective properties consumers may be interested in purchasing. Information deemed reliable but not guaranteed accurate. Buyer to verify all information.
This IDX solution is (c) Diverse Solutions 2025.























































