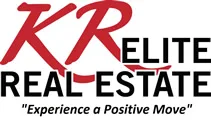504 S 1375 W, Farmington, UT 84025 (MLS # 2105030)
|
This exceptional property in Farmington was crowned Best in Show at the Northern Wasatch Parade of Homes in 2024, and also earned accolades for Best Curb Appeal, Best Interior Design, and Best Master Suite! This modern home design makes a bold first impression on anyone who sees it. The luxurious master bedroom is a true retreat, complete with an expansive custom closet, which includes hookups for a washer and dryer, a cozy sitting area with a fireplace, and a beautifully designed bathroom with a massive shower/tub area. The chef-inspired gourmet kitchen showcases premium appliances, along with a spacious pantry. Nearby, a sophisticated study with custom-built-ins provides an ideal work or creative space. At the same time, a separate office near the entry offers a quiet, professional setting at the front of the home, with amazing views. The 4-car garage is fully finished and boasts an epoxy-coated floor, a utility sink, a workbench, and an EV charging station. The finished lower level offers an oversized gym that is perfect for active lifestyles. The entire home has motorized blinds that make opening and closing as easy as touching a button on a remote. The outdoor space includes a massive covered deck, a charming lounge area with a fire pit and in-ground trampolines, and a walkout basement with a theater room, a wet bar, and an elegant patio featuring a stunning water feature. With ceilings soaring to 14 feet, grand vaulted spaces, and high-end features throughout, this home is the perfect setting for luxurious living and entertaining in the heart of Davis County. Located near Farmington Station, Freeway access, FrontRunner, and is less than 30 minutes to SLC International Airport and numerous outdoor activities. Homes like this do not come around often! This home is truly a 10/10 and will impress even the pickiest of buyers. Call today for a private tour, you'll be glad you did!
| DAYS ON MARKET | 1 | LAST UPDATED | 8/13/2025 |
|---|---|---|---|
| TRACT | CHESTNUT FARMS PUD PH5 | YEAR BUILT | 2024 |
| COMMUNITY | Bntfl; NSL; Cntrvl; WdX; Frmtn | GARAGE SPACES | 4.0 |
| COUNTY | Davis | STATUS | Active |
| PROPERTY TYPE(S) | Single Family |
| Elementary School | Eagle Bay |
|---|---|
| Jr. High School | Farmington |
| High School | Farmington |
| ADDITIONAL DETAILS | |
| AIR | Central Air |
|---|---|
| AIR CONDITIONING | Yes |
| APPLIANCES | Disposal, Double Oven, Gas Range, Oven, Range |
| AREA | Bntfl; NSL; Cntrvl; WdX; Frmtn |
| BASEMENT | Daylight, Full, Walk-Out Access, Yes |
| CONSTRUCTION | Cement Siding, Stone, Stucco |
| EXTERIOR | Lighting |
| FIREPLACE | Yes |
| GARAGE | Yes |
| HEAT | Central, Forced Air, Natural Gas |
| HOA DUES | 60|Monthly |
| INTERIOR | Bar, Master Downstairs, Vaulted Ceiling(s), Walk-In Closet(s), Wet Bar |
| LOT | 0.38 acre(s) |
| LOT DESCRIPTION | Secluded |
| LOT DIMENSIONS | 0.0x0.0x0.0 |
| PARKING | Attached |
| POOL | Yes |
| POOL DESCRIPTION | In Ground, Private |
| SEWER | Public Sewer |
| STORIES | 2 |
| STYLE | Ranch/Rambler |
| SUBDIVISION | CHESTNUT FARMS PUD PH5 |
| TAXES | 11709 |
| UTILITIES | Natural Gas Available, Natural Gas Connected, Electricity Connected, Sewer Connected, Water Connected |
| VIEW | Yes |
| VIEW DESCRIPTION | Lake, Mountain(s), Valley |
| ZONING | RES |
MORTGAGE CALCULATOR
TOTAL MONTHLY PAYMENT
0
P
I
*Estimate only
| SATELLITE VIEW |
| / | |
We respect your online privacy and will never spam you. By submitting this form with your telephone number
you are consenting for Kathryn
Roessler to contact you even if your name is on a Federal or State
"Do not call List".
Listed with Equity Real Estate (Select)
The multiple listing information is provided by UtahRealEstate.com from a copyrighted compilation of listings. The compilation of listings and each individual listing are © 2025 UtahRealEstate.com, All Rights Reserved. The information provided is for consumers' personal, non-commercial use and may not be used for any purpose other than to identify prospective properties consumers may be interested in purchasing. Information deemed reliable but not guaranteed accurate. Buyer to verify all information.
This IDX solution is (c) Diverse Solutions 2025.

































































