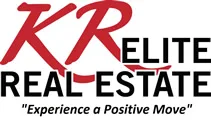711 N 600 W #113, Tremonton, UT 84337 (MLS # 2106169)
|
Welcome to the Magnolia cottage plan! Walk inside to your spacious entryway with a half-bath conveniently located right off the entry. Through the entry hall you'll find a large great room, kitchen and dining areas. The kitchen features a large island with sinks and huge walk-in pantry. Nearby sits a mud room off the garage entrance. Upstairs sits a functional loft area, 3 spare bedrooms and secondary bathroom. At the end of the upstairs hallway you'll access the Primary Suite, with large ensuite bathroom and walk-in closet. Make this spacious cottage plan yours today!
| DAYS ON MARKET | 10 | LAST UPDATED | 8/19/2025 |
|---|---|---|---|
| YEAR BUILT | 2025 | COMMUNITY | Trmntn; Thtchr; Hnyvl; Dwyvl |
| GARAGE SPACES | 2.0 | COUNTY | Box Elder |
| STATUS | Active | PROPERTY TYPE(S) | Single Family |
| Elementary School | North Park |
|---|---|
| Jr. High School | Alice C Harris |
| High School | Bear River |
| ADDITIONAL DETAILS | |
| AIR | None |
|---|---|
| AREA | Trmntn; Thtchr; Hnyvl; Dwyvl |
| FIREPLACE | Yes |
| GARAGE | Yes |
| HEAT | None |
| LOT | 6970 sq ft |
| LOT DIMENSIONS | 0.0x0.0x0.0 |
| STORIES | 2 |
| STYLE | Stories: 2 |
| TAXES | 1 |
MORTGAGE CALCULATOR
TOTAL MONTHLY PAYMENT
0
P
I
*Estimate only
| SATELLITE VIEW |
| / | |
We respect your online privacy and will never spam you. By submitting this form with your telephone number
you are consenting for Kathryn
Roessler to contact you even if your name is on a Federal or State
"Do not call List".
Listed with Visionary Real Estate
The multiple listing information is provided by UtahRealEstate.com from a copyrighted compilation of listings. The compilation of listings and each individual listing are © 2025 UtahRealEstate.com, All Rights Reserved. The information provided is for consumers' personal, non-commercial use and may not be used for any purpose other than to identify prospective properties consumers may be interested in purchasing. Information deemed reliable but not guaranteed accurate. Buyer to verify all information.
This IDX solution is (c) Diverse Solutions 2025.





























