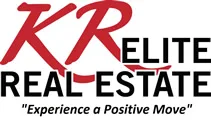1109 E 245 N, Hyde Park, UT 84318 (MLS # 2114716)
|
Presenting a rare opportunity to build the home you've always envisioned. This meticulously planned colonial residence is framed and ready for your complete customization, offering a unique partnership in crafting a truly bespoke home. The architectural vision is set on a grand scale, beginning with a custom solid white oak front door that opens into a world of potential. The plans feature soaring 10-foot ceilings on the main level, three stately fireplaces, and dramatic vaulted ceilings on the second floor, creating an atmosphere of airy elegance. Above the oversized 3-car garage, discover the potential for a private Accessory Dwelling Unit (ADU), perfect for guests, a studio, or an income opportunity. While the canvas is yours to command, the vision for the finishes is pure luxury. Plans call for gleaming hardwood floors, flawlessly smooth walls, and elegant wainscoting. The gourmet kitchen is designed to be a chef's dream, with custom cabinetry, a magnificent butler's pantry, and stunning marble countertops. Your personal touch will extend to the private quarters. Envision a serene retreat in the primary suite and bedrooms, where planned sound-deadening insulation ensures peace and tranquility. The spa-like bathrooms are conceived to showcase custom antique vanities, a timeless clawfoot tub, and sleek linear shower drains for a clean, contemporary aesthetic. This is your chance to step beyond the limitations of a production build. The sky is the limit. Contact us today to walk the site and begin bringing your dream home to life.
| DAYS ON MARKET | 1 | LAST UPDATED | 9/30/2025 |
|---|---|---|---|
| TRACT | JUNIPER TRAILS SUBDIVISION PHASE 3 | YEAR BUILT | 2025 |
| COMMUNITY | Smithfield; Amalga; Hyde Park | GARAGE SPACES | 3.0 |
| COUNTY | Cache | STATUS | Active |
| PROPERTY TYPE(S) | Single Family |
| Elementary School | Cedar Ridge |
|---|---|
| Jr. High School | North Cache |
| High School | Green Canyon |
| ADDITIONAL DETAILS | |
| AIR | Central Air |
|---|---|
| AIR CONDITIONING | Yes |
| APPLIANCES | Disposal, Double Oven, Gas Range, Microwave, Range Hood |
| AREA | Smithfield; Amalga; Hyde Park |
| CONSTRUCTION | Asphalt, Brick, Stone, Stucco |
| EXTERIOR | Lighting |
| FIREPLACE | Yes |
| GARAGE | Yes |
| HEAT | Central, Natural Gas |
| INTERIOR | Granite Counters, Master Downstairs, Walk-In Closet(s) |
| LOT | 0.47 acre(s) |
| LOT DIMENSIONS | 0.0x0.0x0.0 |
| PARKING | Attached |
| SEWER | Public Sewer |
| STORIES | 2 |
| STYLE | Stories: 2 |
| SUBDIVISION | JUNIPER TRAILS SUBDIVISION PHASE 3 |
| TAXES | 4750 |
| UTILITIES | Natural Gas Available, Natural Gas Connected, Electricity Connected, Sewer Connected, Water Connected |
| VIEW | Yes |
| VIEW DESCRIPTION | Mountain(s), Valley |
MORTGAGE CALCULATOR
TOTAL MONTHLY PAYMENT
0
P
I
*Estimate only
| SATELLITE VIEW |
| / | |
We respect your online privacy and will never spam you. By submitting this form with your telephone number
you are consenting for Kathryn
Roessler to contact you even if your name is on a Federal or State
"Do not call List".
Listed with Utah Select Realty PC
The multiple listing information is provided by UtahRealEstate.com from a copyrighted compilation of listings. The compilation of listings and each individual listing are © 2025 UtahRealEstate.com, All Rights Reserved. The information provided is for consumers' personal, non-commercial use and may not be used for any purpose other than to identify prospective properties consumers may be interested in purchasing. Information deemed reliable but not guaranteed accurate. Buyer to verify all information.
This IDX solution is (c) Diverse Solutions 2025.

