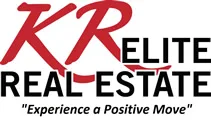1289 E 800 N, Layton, UT 84040 (MLS # 2114744)
|
Pictures Coming Soon...Welcome to a home brimming with charm and meticulous care! This inviting 4-bedroom, 3-bath move-in ready home offers an expansive living space. The lush lot and beautifully maintained yard create a serene setting for this delightful home. Step inside to discover a thoughtfully designed layout, featuring multiple gathering areas and versatile living spaces. From the daylight basement to the cozy family room, office, and exercise room, there's a space for every occasion. Don't miss the oversized loft storage space in the garage a true treasure for any homeowner. Recent upgrades include a new A/C unit and furnace, a tankless water heater, rain gutters, and a whole-house humidifier, ensuring efficiency and peace of mind. All three bathrooms have been remodeled with new finishes and tile. The modern kitchen boasts stainless steel appliances, including a dishwasher, microwave, and gas range. Convenience is key with washer and dryer hookups on both levels, and a stackable washer and dryer is included. Step outside to enjoy the peaceful deck, surrounded by a garden and a fully fenced yard. The owner added a new RV/Boat pad for your toys, so you're always set for adventures. Located less than a mile from Andy Adams Park and Adams Reservoir, this home combines comfort, style, and functionality. It's ready for you to call home!
| DAYS ON MARKET | 1 | LAST UPDATED | 9/30/2025 |
|---|---|---|---|
| TRACT | ASPEN HEIGHTS | YEAR BUILT | 1983 |
| COMMUNITY | Kaysville; Fruit Heights; Layton | GARAGE SPACES | 2.0 |
| COUNTY | Davis | STATUS | Active |
| PROPERTY TYPE(S) | Single Family |
| Elementary School | King |
|---|---|
| Jr. High School | Central Davis |
| High School | Layton |
| ADDITIONAL DETAILS | |
| AIR | Central Air |
|---|---|
| AIR CONDITIONING | Yes |
| APPLIANCES | Disposal, Dryer, Gas Range, Humidifier, Microwave, Oven, Range, Washer |
| AREA | Kaysville; Fruit Heights; Layton |
| BASEMENT | Daylight, Yes |
| CONSTRUCTION | Asphalt, Brick, Cedar |
| FIREPLACE | Yes |
| GARAGE | Yes |
| HEAT | Central, Forced Air, Hot Water, Natural Gas, Wood Stove |
| INTERIOR | Granite Counters, Master Downstairs |
| LOT | 8712 sq ft |
| LOT DESCRIPTION | Cul-de-Sac |
| LOT DIMENSIONS | 0.0x0.0x0.0 |
| PARKING | Covered, Secured, Attached |
| SEWER | Public Sewer |
| STORIES | 2 |
| STYLE | Split-Entry/Bi-Level |
| SUBDIVISION | ASPEN HEIGHTS |
| TAXES | 2290 |
| UTILITIES | Natural Gas Available, Natural Gas Connected, Electricity Connected, Sewer Connected, Water Connected |
| ZONING | R-1-8 |
MORTGAGE CALCULATOR
TOTAL MONTHLY PAYMENT
0
P
I
*Estimate only
| SATELLITE VIEW |
| / | |
We respect your online privacy and will never spam you. By submitting this form with your telephone number
you are consenting for Kathryn
Roessler to contact you even if your name is on a Federal or State
"Do not call List".
Listed with Realtypath LLC (Innovate)
The multiple listing information is provided by UtahRealEstate.com from a copyrighted compilation of listings. The compilation of listings and each individual listing are © 2025 UtahRealEstate.com, All Rights Reserved. The information provided is for consumers' personal, non-commercial use and may not be used for any purpose other than to identify prospective properties consumers may be interested in purchasing. Information deemed reliable but not guaranteed accurate. Buyer to verify all information.
This IDX solution is (c) Diverse Solutions 2025.

