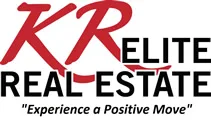4481 N 250 W, Pleasant View, UT 84414 (MLS # 2119044)
|
*Now including a finished basement, front yard landscaping, and a partial fence** With sweeping views of the surrounding mountains and valley, this elegant home features seamless flow of space, natural light, thoughtful details, and conveniently located in a quiet cul-de-sac. The main level features a magnificent primary suite, complete with en suite bathroom and an expansive walk-in closet. The open-concept kitchen and great room are perfect for gatherings and entertaining. Step outside onto the covered deck, a retreat for summer evenings or simply soaking in the scenery. The basement will have 5 bedrooms, two full baths, and a laundry room. Car enthusiasts and adventurers alike will appreciate the oversized 3-car garage with a massive door for larger vehicles or recreational toys also including a half bathroom in the garage. Additionally, a unique bunker-style garage off the basement patio provides even more storage for your gear, tools, or hobbies. The upper level includes: 2 spacious bedrooms 2 full bathrooms, Dedicated laundry room Walk-in pantry Dining area, Chef's kitchen, Expansive great room with abundant natural light. The framed walk-out basement is ready for your personal touch, designed to accommodate: 3 additional bedrooms, 2 bathrooms, A second laundry area, Ample living space. Front yard landscaping included. Square footage figures are provided as a courtesy estimate only and were obtained from building plans. Buyer is advised to obtain an independent measurement.
| DAYS ON MARKET | 116 | LAST UPDATED | 11/26/2025 |
|---|---|---|---|
| TRACT | HEART OF POLE PATCH PHASE 3 | YEAR BUILT | 2025 |
| COMMUNITY | Ogdn; FarrW; Hrsvl; Pln Cty. | GARAGE SPACES | 4.0 |
| COUNTY | Weber | STATUS | Active |
| PROPERTY TYPE(S) | Single Family |
| Elementary School | Lomond View |
|---|---|
| Jr. High School | Orion |
| High School | Weber |
| PRICE HISTORY | |
| Prior to Nov 26, '25 | $1,399,720 |
|---|---|
| Nov 26, '25 - Today | $1,498,000 |
| ADDITIONAL DETAILS | |
| AIR | Central Air |
|---|---|
| AIR CONDITIONING | Yes |
| APPLIANCES | Disposal, Double Oven, Gas Range, Microwave, Oven, Range, Range Hood, Refrigerator |
| AREA | Ogdn; FarrW; Hrsvl; Pln Cty. |
| BASEMENT | Daylight, Full, Yes |
| CONSTRUCTION | Asphalt, Brick, Stone, Stucco |
| FIREPLACE | Yes |
| GARAGE | Yes |
| HEAT | Central, Forced Air, Natural Gas |
| INTERIOR | Master Downstairs, Walk-In Closet(s) |
| LOT | 0.46 acre(s) |
| LOT DESCRIPTION | Cul-de-Sac |
| LOT DIMENSIONS | 177.0x197.0x48.0 |
| PARKING | RV Access/Parking, Attached |
| SEWER | Public Sewer |
| STORIES | 2 |
| STYLE | Ranch/Rambler |
| SUBDIVISION | HEART OF POLE PATCH PHASE 3 |
| TAXES | 8000 |
| UTILITIES | Natural Gas Available, Natural Gas Connected, Electricity Connected, Sewer Connected, Water Connected |
| VIEW | Yes |
| VIEW DESCRIPTION | Mountain(s), Valley |
| ZONING | RE-20 |
MORTGAGE CALCULATOR
TOTAL MONTHLY PAYMENT
0
P
I
*Estimate only
| SATELLITE VIEW |
| / | |
We respect your online privacy and will never spam you. By submitting this form with your telephone number
you are consenting for Kathryn
Roessler to contact you even if your name is on a Federal or State
"Do not call List".
Listed with Ascent Real Estate Group LLC
The multiple listing information is provided by UtahRealEstate.com from a copyrighted compilation of listings. The compilation of listings and each individual listing are © 2026 UtahRealEstate.com, All Rights Reserved. The information provided is for consumers' personal, non-commercial use and may not be used for any purpose other than to identify prospective properties consumers may be interested in purchasing. Information deemed reliable but not guaranteed accurate. Buyer to verify all information.
This IDX solution is (c) Diverse Solutions 2026.


































