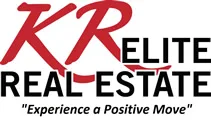335 S 400 W, Tremonton, UT 84337 (MLS # 2123584)
|
Experience comfort, style, and modern efficiency in this beautifully maintained 3-bedroom, 2-bath home in Tremonton. Built in 2014, this property offers long-term value with fully owned solar panels installed in 2021, providing dependable energy savings month after month. The open-concept main level features vaulted ceilings and generous natural light. The kitchen stands out with rich knotty alder cabinetry, granite countertops, and quality appliances, creating a warm and functional space for cooking, dining, and gathering. The adjoining living area offers a clean, comfortable layout ideal for everyday life. The private primary suite provides a relaxed place to unwind, with a well-designed bathroom and practical closet space that keeps the room open and uncluttered. Throughout the home, a mix of hand-scraped hardwood, tile, and carpet adds durability and comfort where it matters. The unfinished basement provides significant room for expansion, giving you the option to add future bedrooms, a family room, storage, or custom space tailored to your needs. Outside, the fully fenced backyard is a key highlight. You'll find a spacious patio that's perfect for outdoor dining, grilling, or entertaining, along with plenty of lawn space for kids, pets, or projects. A large 1220 shed adds excellent storage or potential workspace, a rare bonus in this price range. Mature trees and a quiet setting give the yard added privacy and charm. With a low-maintenance vinyl and brick exterior, an attached two-car garage, and convenient access to parks, schools, and local amenities, this home combines capability, comfort, and location in a highly functional package. Homes with this kind of space and flexibility don't come around often.
| DAYS ON MARKET | 48 | LAST UPDATED | 12/30/2025 |
|---|---|---|---|
| TRACT | CHADAZ | YEAR BUILT | 2014 |
| COMMUNITY | Trmntn; Thtchr; Hnyvl; Dwyvl | GARAGE SPACES | 2.0 |
| COUNTY | Box Elder | STATUS | Active |
| PROPERTY TYPE(S) | Single Family |
| Elementary School | McKinley |
|---|---|
| Jr. High School | Alice C Harris |
| High School | Bear River |
| PRICE HISTORY | |
| Prior to Dec 4, '25 | $420,000 |
|---|---|
| Dec 4, '25 - Dec 30, '25 | $414,967 |
| Dec 30, '25 - Today | $414,900 |
| ADDITIONAL DETAILS | |
| AIR | Central Air |
|---|---|
| AIR CONDITIONING | Yes |
| APPLIANCES | Disposal, Microwave, Oven, Range, Refrigerator |
| AREA | Trmntn; Thtchr; Hnyvl; Dwyvl |
| BASEMENT | Daylight, Yes |
| CONSTRUCTION | Aluminum Siding |
| FIREPLACE | Yes |
| GARAGE | Yes |
| HEAT | Central, Forced Air, Natural Gas |
| INTERIOR | Granite Counters, Master Downstairs, Vaulted Ceiling(s), Walk-In Closet(s) |
| LOT | 8712 sq ft |
| LOT DIMENSIONS | 83.0x103.0x83.0 |
| PARKING | RV Access/Parking |
| SEWER | Public Sewer |
| STORIES | 2 |
| STYLE | Split-Entry/Bi-Level |
| SUBDIVISION | CHADAZ |
| TAXES | 2738 |
| UTILITIES | Natural Gas Available, Natural Gas Connected, Electricity Connected, Sewer Connected, Water Connected |
| ZONING | RES. |
MORTGAGE CALCULATOR
TOTAL MONTHLY PAYMENT
0
P
I
*Estimate only
| SATELLITE VIEW |
| / | |
We respect your online privacy and will never spam you. By submitting this form with your telephone number
you are consenting for Kathryn
Roessler to contact you even if your name is on a Federal or State
"Do not call List".
Listed with RANLife Real Estate Inc
The multiple listing information is provided by UtahRealEstate.com from a copyrighted compilation of listings. The compilation of listings and each individual listing are © 2026 UtahRealEstate.com, All Rights Reserved. The information provided is for consumers' personal, non-commercial use and may not be used for any purpose other than to identify prospective properties consumers may be interested in purchasing. Information deemed reliable but not guaranteed accurate. Buyer to verify all information.
This IDX solution is (c) Diverse Solutions 2026.






















